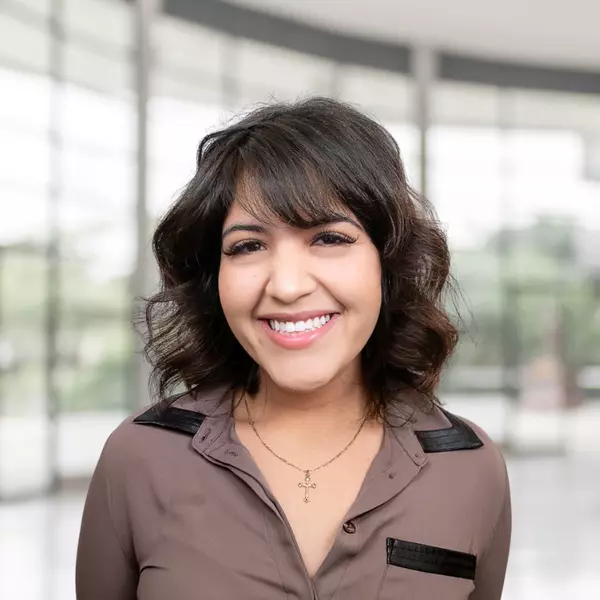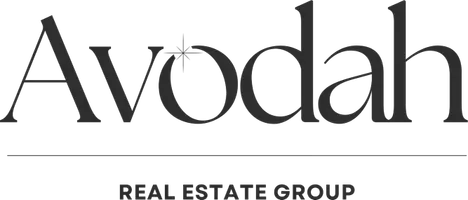$530,000
$528,000
0.4%For more information regarding the value of a property, please contact us for a free consultation.
3 Beds
2 Baths
1,697 SqFt
SOLD DATE : 05/19/2025
Key Details
Sold Price $530,000
Property Type Single Family Home
Sub Type Single Family Residence
Listing Status Sold
Purchase Type For Sale
Square Footage 1,697 sqft
Price per Sqft $312
MLS Listing ID 624480
Sold Date 05/19/25
Style Contemporary
Bedrooms 3
Full Baths 2
HOA Fees $92/mo
HOA Y/N Yes
Year Built 1987
Lot Size 8,398 Sqft
Property Sub-Type Single Family Residence
Property Description
Welcome to this beautifully maintained home in the prestigious Woodward Lakes community, showcasing over $55,000 in upgrades and a blend of modern elegance with cozy charm.Head inside to discover plantation shutters throughout, recessed lighting, and modern ceiling fans, including two on the inviting patio. The living room exudes a warm and cozy ambiance, highlighted by a wood beam ceiling and a gas fireplace insert adorned with stone. Rich wood floors flow seamlessly through the home, adding warmth and timeless charm.The kitchen showcases a stunning Quartzite slab countertop and backsplash, beautifully paired with an arched breakfast bar. Custom cabinetry, a spacious pantry, and stainless steel appliances combine style with practicality.Remodeled hall bathroom features Quartzite counters, updated fixtures, and a luxurious bathtub. The primary suite features newer carpet, a serene bayside window, and a beautifully remodeled ensuite bathroom complete with updated cabinets, a modern vanity, upgraded fixtures, and a spacious shower.Outside, the backyard provides a blank canvas for your vision. With the grass already removed, it's ready for a synthetic lawn, drought-tolerant landscaping, or even a sparkling pool.This home offers a rare combination of stylish upgrades and cozy touches.Bathroom count different than tax records, buyer to verify if important.Ask us about available grants or down payment assistance programs to assist you withdown payments and closing costs.
Location
State CA
County Fresno
Zoning RS4
Interior
Interior Features Built-in Features
Cooling Central Heat & Cool
Flooring Carpet, Hardwood
Fireplaces Number 1
Fireplaces Type Gas
Window Features Double Pane Windows,Skylight(s)
Appliance Built In Range/Oven, Electric Appliances, Dishwasher, Microwave, Refrigerator
Laundry Inside, Laundry Closet
Exterior
Garage Spaces 2.0
Fence Fenced
Utilities Available Public Utilities
Roof Type Composition
Private Pool No
Building
Lot Description Urban, Sprinklers In Front, Sprinklers In Rear, Sprinklers Auto, Sprinklers Manual, Mature Landscape, Fruit/Nut Trees
Story 1
Foundation Concrete
Sewer On, Public Sewer
Water Public
Additional Building Shed(s)
Schools
Elementary Schools Valley Oak
Middle Schools Kastner
High Schools Clovis Unified
Read Less Info
Want to know what your home might be worth? Contact us for a FREE valuation!

Our team is ready to help you sell your home for the highest possible price ASAP

GET MORE INFORMATION
Crystal Yanez Castellon
Broker Associate/Team Leader | License ID: 02045655
Broker Associate/Team Leader License ID: 02045655







