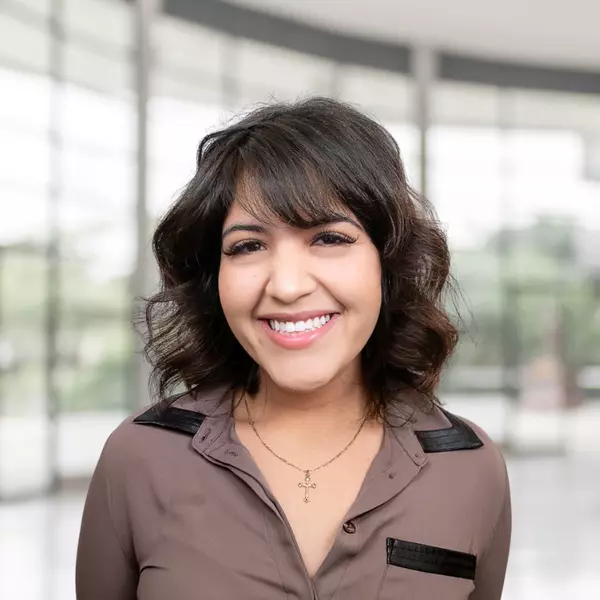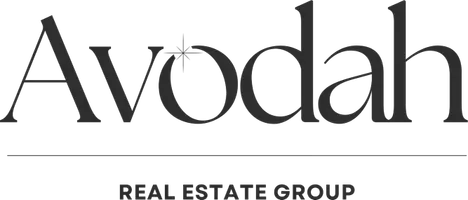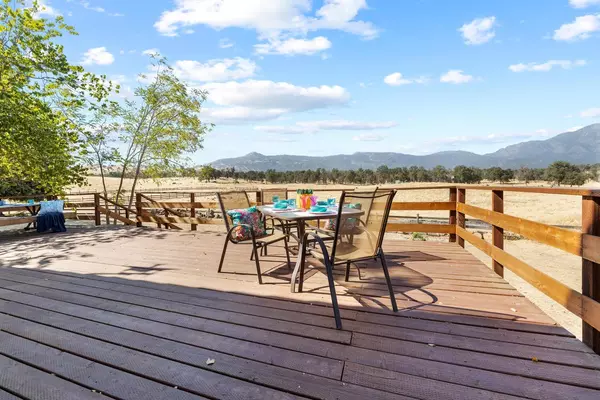$695,000
$700,000
0.7%For more information regarding the value of a property, please contact us for a free consultation.
3 Beds
3 Baths
2,510 SqFt
SOLD DATE : 09/30/2024
Key Details
Sold Price $695,000
Property Type Single Family Home
Sub Type Single Family Residence
Listing Status Sold
Purchase Type For Sale
Square Footage 2,510 sqft
Price per Sqft $276
MLS Listing ID 616548
Sold Date 09/30/24
Style Ranch,Spanish
Bedrooms 3
Year Built 1992
Lot Size 27.840 Acres
Property Description
This is YOUR DREAM if you've always wanted to own a ranch w/panoramic mountain views, horses, a stunning custom home w/floor-to-ceiling windows, guest house, & the perfect AirBNB setup! Your retreat gives you access to the incredible Southern Sierra Nevada with fishing & hiking, 2 wild rivers, giant sequoia, & hot springs only a short drive away. Plus the cute town & Springville Rodeo. Fantastic location easy to get to: 1.5 hrs from Sequoia National Park, Fresno, & Bakersfield, 3 hrs from LA. 27 acres to explore w/horse setup and trails, seasonal creek, treehouse, birdwatching, & stargazing. 4 decks to take in 300-degree view including snow-capped Mount Moses & Denison Peak. Walk in & be wowed by 2 stories of windows w/wrap-around view perfectly framed by wood-lined ceilings, dual river rock fireplace, built-in cabinets, & Spanish tile. Expansive, light-filled kitchen features tons of counter space, custom painted tiles, & cabinets galore. Impressive primary suite w/vaulted ceilings, its own fireplace & deck, walk-in closet, laundry room, & attached bath. 3 sides of windows feels like a spa w/huge soaking tub & dual sinks. Upstairs bunk room could be 4th bedroom or office/craft room. Separate guest house w/2 more bedrooms & bath, which could be rented separately. Horse setup w/arena, tack room, stalls. Need more space? Ask your agent to check what's for sale nearby! Don't miss out. Your mountain ranch retreat awaits. Make an appointment to view this private property.
Location
State CA
County Tulare
Area 265
Rooms
Other Rooms Den/Study
Primary Bedroom Level Lower
Dining Room Formal
Kitchen Breakfast Bar
Interior
Heating Central Heat & Cool
Cooling Central Heat & Cool
Flooring Tile
Fireplaces Number 2
Fireplaces Type Masonry
Laundry Inside, Utility Room
Exterior
Exterior Feature Wood
Roof Type Composition
Private Pool No
Building
Story Two
Foundation Wood Subfloor
Sewer Septic Tank, Shared Well
Water Septic Tank, Shared Well
Schools
Elementary Schools Strathmore Union
Middle Schools Strathmore Middle
High Schools Strathmore High
School District Strathmore
Read Less Info
Want to know what your home might be worth? Contact us for a FREE valuation!

Our team is ready to help you sell your home for the highest possible price ASAP

GET MORE INFORMATION

Crystal Yanez Castellon
Broker Associate/Team Leader | License ID: 02045655
Broker Associate/Team Leader License ID: 02045655







